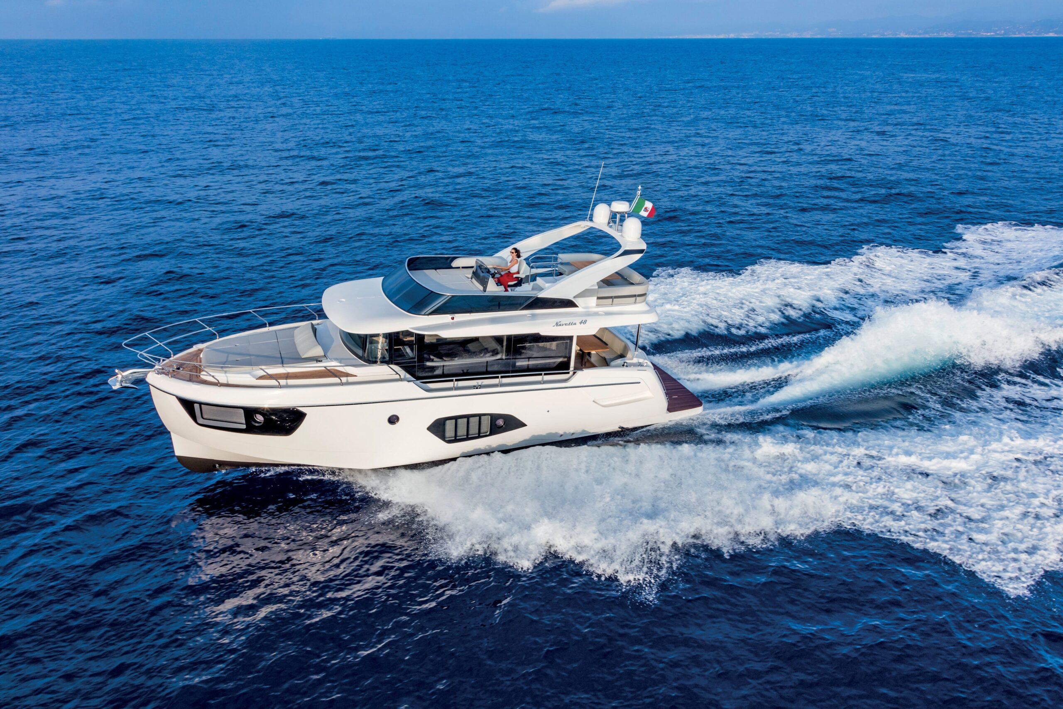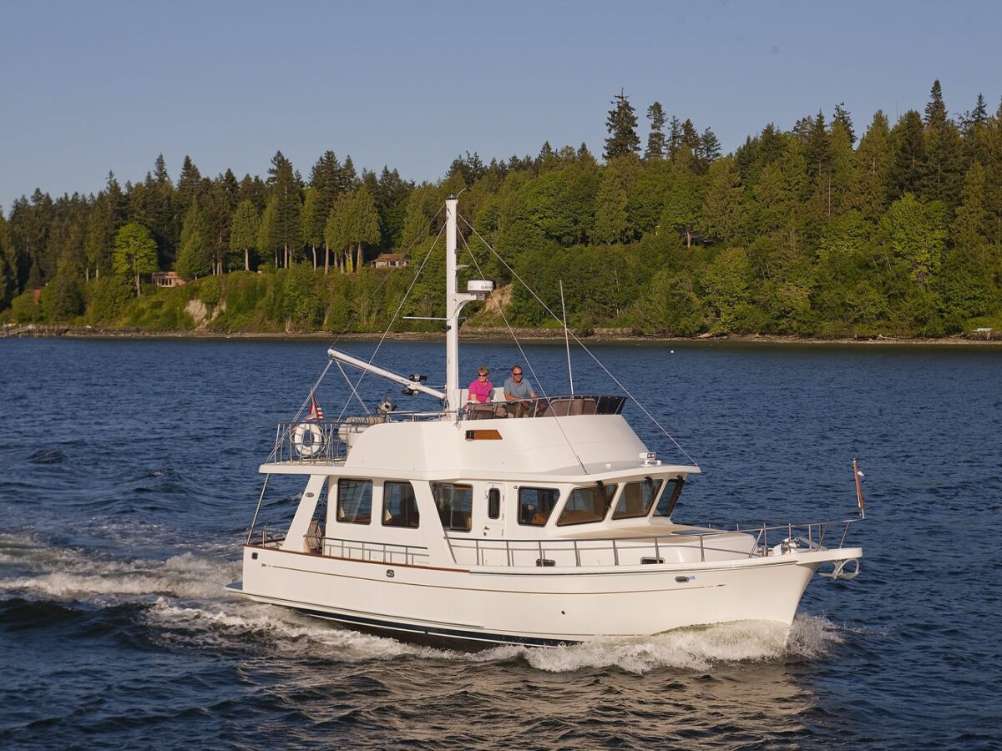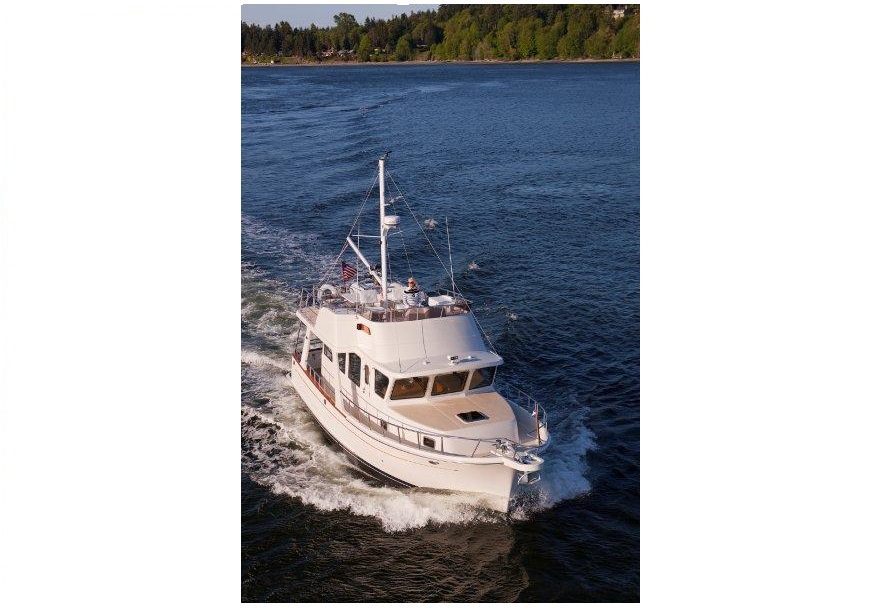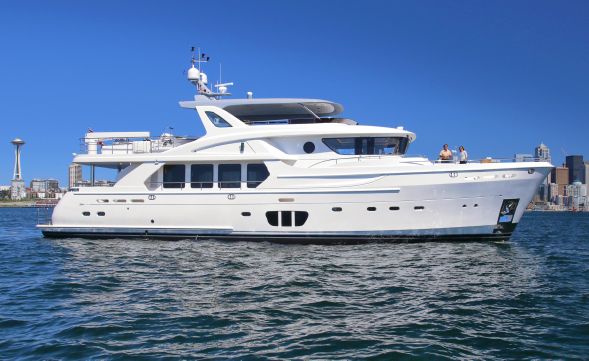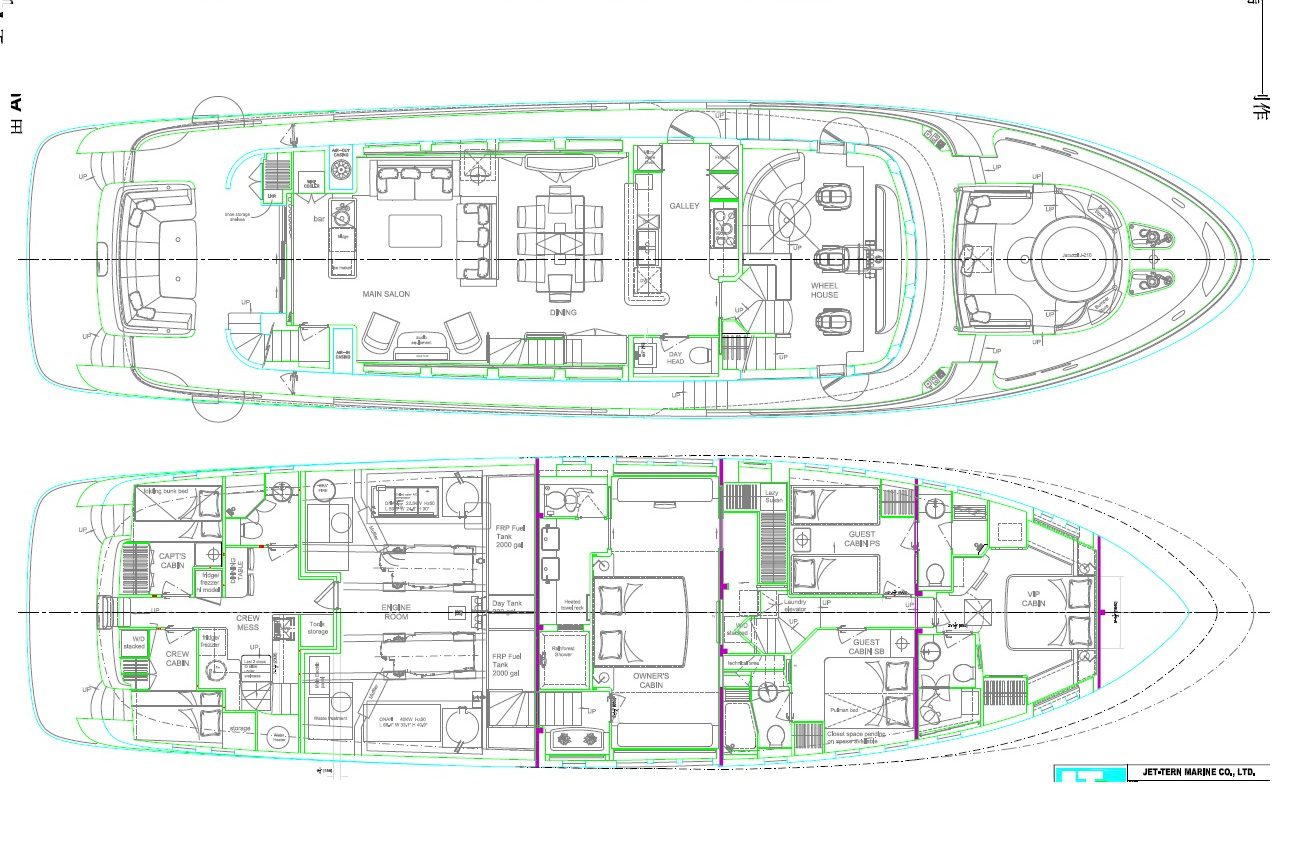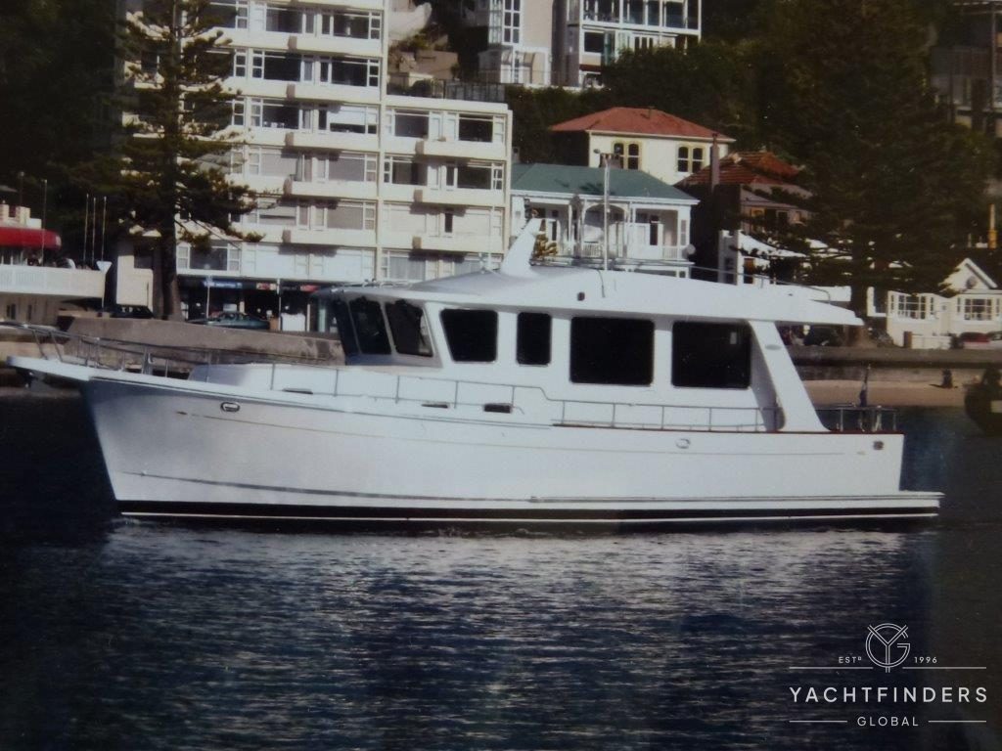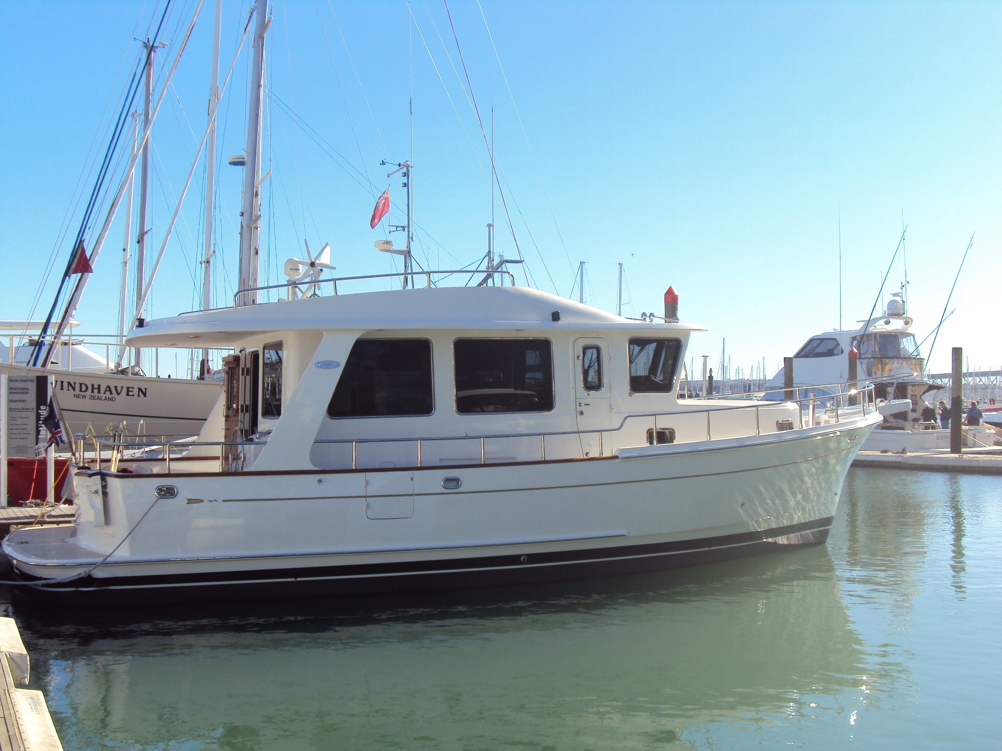The latest model in the Absolute Navetta range is this new, and smallest member of the Navetta family – a line that has successfully offered a modern reinterpretation of Absolute’s creations over the last few years – a synthesis of all the hallmarks of the range of the modern day trawler with speed and luxury!
Boasting a length of 48 feet, this yacht guarantees high performance – with extraordinary fuel efficiency: she uses just 5.7 l/nm when travelling at 15 knots.
Both interior and exterior layouts replicate the unmistakable Absolute’s functionality and aesthetically pleasing design. Large sun pads are positioned both on the fly bridge – which is the genuine social hub of this boat – and at the bow. The side door on the starboard side continues to link the steering console with the side-deck.
The galley remains located next to the cockpit, easily accessible from both inside and out through a large folding sliding door. Benefiting from the generous hull volumes, the lower deck hosts two double cabins, each with en-suite bathroom, plus a crew cabin in the stern. World renowned quality, quality, quality!! All this in 48′!! ABSOLUTELY ABSOLUTE




